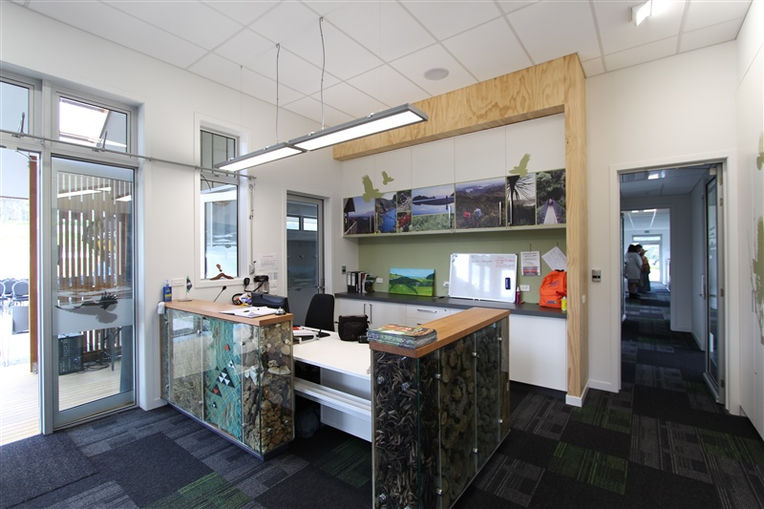GREAT BARRIER ISLAND
doc field
center
This new field centre was designed for 12 staff, to include a meeting/conference room which could be used as a CIMS (Co-ordinated Incident Management System) Control Centre in the event of civil defence emergencies on Great Barrier Island. The building was to be DoC’s primary base on the northern part of the island.
Structural concrete aggregate was difficult to source on Great Barrier, so the decision was made early in the design process that the building should utilize a timber framed floor construction. Earthworks engineering investigations determined the foundations should be driven timber piles.
To simplify access the carpark area was set close to floor level, with a retaining wall offset slightly from the edge of the building to enable good subfloor ventilation.
The building is equipped with solar panels for water heating (with additional backup from a wetback woodfire).
In winter the warm air generated by the fireplace is ducted through to other parts of the building with low energy in-line fans. The long side of the building is orientated to the north for optimal solar design, with the eaves designed to let sunlight in during the winter months but provide shade in the summer.
Electrical supply is from an existing solar panel array further up the site, which also serves several other Doc buildings close by.
A feature of the design is the covered staff outdoor deck area on the protected north side of the building, this forms a useful extension of the Staffroom, and is also close to the Open Plan Offices.









